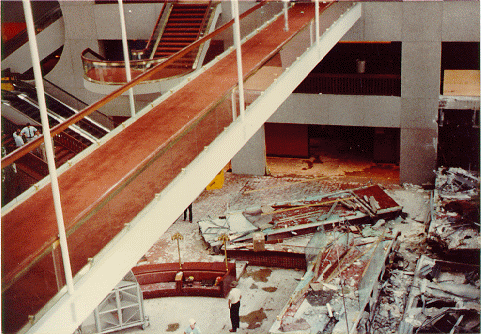Lab: How Much Weight Can a Structure Hold?


On July 17, 1981, approximately 2,000 people had gathered in the atrium to participate in and watch a dance contest at the Hyatt Regency Crown Center in Kansas City, Missouri. At 7:05 PM, the walkways on the second, third, and fourth floor were packed with visitors as they watched over the active lobby, which was also full of people. The fourth floor bridge was suspended directly over the second floor bridge, with the third floor walkway set off to the side several meters away from the other two.
Construction difficulties led to a subtle but flawed design change that doubled the load on the connection between the fourth floor walkway support beams and the tie rods carrying the weight of both walkways. This new design could barely handle the weight of the structure itself, much less the weight of the spectators standing on it. The connection failed and both walkways crashed one on top of the other and then into the lobby below, killing 114 people and injuring more than 200 others. This disaster was blamed on the engineers who designed the bridge.
** Your goal is to use a spring scale to determine the weight (force) of various objects as they hang, modeling the walkway system used in the hotel.**
Materials Needed: Ruler, Meter Stick, String, 2 spring scales, Pennies or Weights, Masking Tape
Step 1: Measure how many newtons a single rule weighs by hanging it from one of the spring scales. _________
Step 2: Take a meter stick and place it across two desks (or other structures in the room). The meter stick will serve as your structural beam and you will hang your spring scales from it using string.
Suspend the ruler from two spring scales and measure the force on each scale when the ruler’s weight is distributed between them: _________
Add a LOAD by using pennies or weights to model people who stand on ruler (walkway)
Step 3: Test Different Designs – test each structure with at least 10 people to determine the force applied.
Design 1: Walkway held in center rather than outer edge.
Design 2: Angled Support
Design 3: Double Walkway (each walkway has 5 people standing on it)
Design 4: Double Walkway at the Hyatt (5 people on each)
Data
|
Load Spring 1 |
Load Spring 2 |
Load Spring 3 |
Load Spring 4 |
Design 1 |
|
|
|
|
Design 2 |
|
|
|
|
|
||||
Design 3 |
|
|
|
|
Design 4 |
|
|
|
|
Analysis
1. Based on your investigation, does the POSITION of the scales (as in design 1 & 2) affect the force placed on the walkway?
Which is the better design for a single walkway? Explain WHY you think this design is better?
2. Based on your investigation, which double walkway could hold more people?
Explain how you know this.
3. Knowing what you know now about force and walkway design. Explain why the Hyatt walkway failed.

